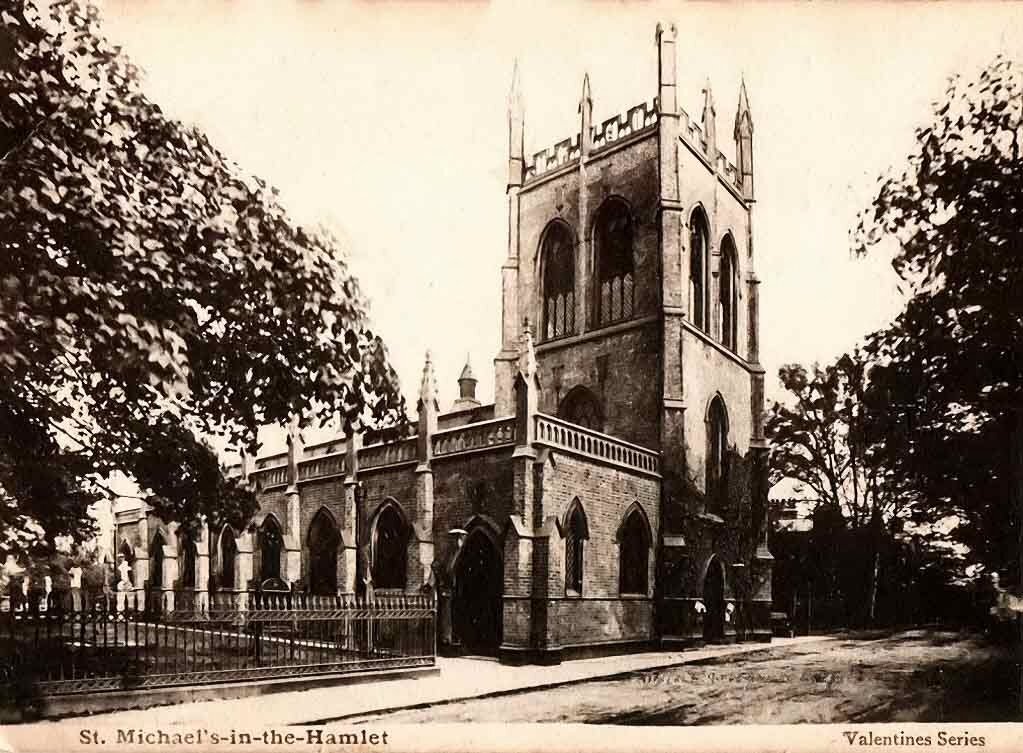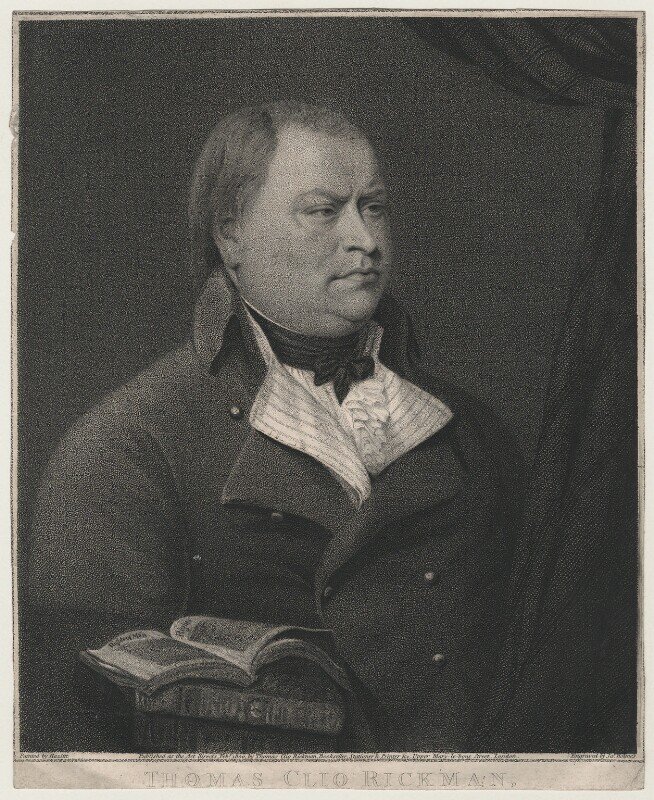
OUR HISTORY
ST MICHAEL-IN-THE-HAMLET CHURCH & HERITAGE CENTRE
St Michael-in-the-Hamlet Church is in Aigburth, Liverpool, Merseyside, England. It is recorded in the National Heritage List for England as a designated Grade I listed building, and is one of the three churches in Liverpool built by John Cragg, who used many components in cast iron which were made at his Mersey Iron Foundry. It is an active Anglican parish church in the Diocese of Liverpool, the Liverpool archdeaconry, and the Toxteth & Wavertree deanery.
“Built with a cast iron frame, it looks unlike any other 19th century church you have ever seen. Slender pillars and fine tracery in the windows, it’s really unusual. Go, look, learn...
”
THE CAST IRON SHORE
The Cast Iron Shore, colloquially known as the ‘The Cazzy’, is the name given to a stretch of the bank of the River Mersey in South Liverpool. The Cazzy roughly stretches from the Dingle to Otterspool promenade.
The name was given to this area due to the number of iron works and iron ship building works along the shore as well as the extensive use of the cast iron in buildings. The extent of its use could even be seen in the shore line, as it was stained red from all the remaining ferric oxide in the sand. The ‘Cast Iron Shore’ is even mentioned in the lyrics of the Beatles song ‘Glass Onion’.
ST MICHAEL’S CHURCH
An Act of Parliament permitting the existence of the church was obtained in 1815 the preamble of which runs
‘Whereas owing to the great increase of inhabitants with Toxteth Park, in the Parish of Walton-on-the-Hill, in the County Palatine of Lancaster, a Chapel for Divine Worship there is becoming necessary’.
The church itself is an apotheosis of iron. There is an extensive list of Cragg’s foundry. The windows and door surrounds, the window crestings, the columns, the roof tracery, the arches, clerestory cladding, the parapets, finials, copings, the window tracery and not forgetting, the church fence, which carries its own Grade II listing. The architectural historian Nikolaus Pevsner suggests that Rickman was not all too pleased with Cragg’s iron ‘his iron work is too stiff in his head to bend to any beauty’.
JOHN CRAGG & THOMAS RICKMAN
The church was built between 1813 and 1815 as a chapel of ease to St Mary's Church, Walton. The church was built by John Cragg, the owner of the Mersey Iron Foundry, Tithebarn Street, Liverpool. Cragg bought the land from the Earl of Sefton, and built the church at his own expense, its final cost being £7,865 (equivalent to £570,000 in 2018). Cragg was a keen churchman and was always looking for new ways to use cast iron. He had already starting building St George's Church, Everton, using cast iron in its structure. and he planned to use more of it in St Michael's. Here it was used in the construction of the walls and for the pinnacles. The cast iron in the walls formed a skeleton, the base of which was filled with slate, and the remainder with brick. The brick was stuccoed. Internally he used it for the columns, for the tracery of the ceiling, and for mouldings. Cragg worked with the architect Thomas Rickman on the design of both churches, although the relationship between the two was not always happy. The church was consecrated by the Bishop of Chester (George Henry Law) on 21 June 1815.
REGENCY & VICTORIAN ERAS
By the late 1860s the structure of the building had deteriorated so much that it was in danger of demolition. However one of the churchwardens, Colonel Thomas Wilson organised a restoration of the church, the architects being W. and G. Audsley. The box pews were removed and replaced with benches providing a centre aisle as well as the two side aisles, the floor was relaid, and a new heating system was installed. Further improvements were made in the following years. In July 1898 St Michael's became a parish in its own right. By this time the building was not large enough for its congregation, and in 1897 a faculty had been obtained to extend the church. The north wall was removed and replaced further out, thereby increasing the width of the church. A new porch was built, a vestry was created in the former porch, and access to the west gallery was moved from the north to the south side. The cost for this was £2,950 (equivalent to £330,000 in 2018), which was raised by the parishioners.
TWENTIETH CENTURY
In 1902 the organ was moved from the west gallery to a position north of the chancel. Following the First World War, the money collected to celebrate the church's centenary in 1915 was used instead was used for improvements to the church. It was used to redecorate the interior, for the provision of a clock in the tower, and for a memorial window in the porch. In 1957 the Jubilee Chapel was created at the east end of the south aisle to commemorate the diamond jubilee of the Mothers' Union. A further renovation took place in 1984 when the pipe organ, that had been damaged by water, was replaced with an electronic organ. The oak reredos was removed from the sanctuary and the lower tier of stained glass was replaced in the east window. The gallery was converted into a choir vestry with a glass screen overlooking the interior of the church. Its cost was £8,000.
STRUCTURE
St Michael-in-the-Hamlet Church is built in brick with many cast iron components; these include the parapets, battlements and pinnacles. The roofs are of slate slabs in a cast-iron framework. The plinth consists of a cast iron frame with slate covering. Its plan consists of a six-bay nave with clerestory, north and south aisles (the north aisle being wider than the south), a west tower, and a short chancel with a vestry to the north and a chapel to the south. The aisles, clerestory and tower have three-light windows with Perpendicular tracery. The tower also has paired three-light bell-openings, diagonal buttresses, an arcaded, embattled parapet and pinnacles. Inside is a six-bay arcade with cast iron columns. The windows are also made from cast iron.[8] An organ occupies the east bay of the north aisle and there is a west gallery.
WINDOWS
The stained glass in the east window is in early Gothic Revival style. The east window in the chapel dates from 1916 and is by Shrigley and Hunt. In the porch is a First World War memorial window with glass by H. Gustave Hiller.







